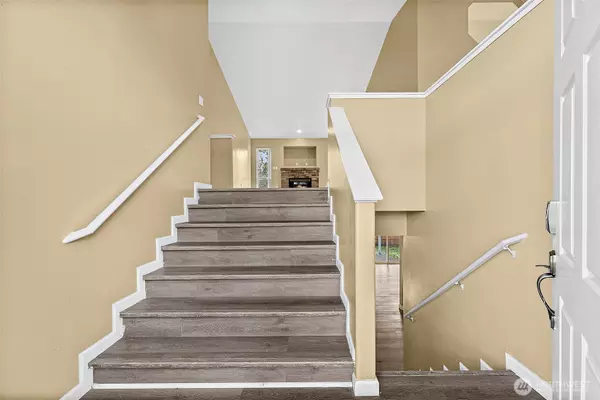
5 Beds
3 Baths
2,374 SqFt
5 Beds
3 Baths
2,374 SqFt
Open House
Fri Nov 07, 3:00pm - 5:00pm
Sat Nov 08, 1:00pm - 3:00pm
Sun Nov 09, 1:00pm - 3:00pm
Key Details
Property Type Single Family Home
Sub Type Single Family Residence
Listing Status Active
Purchase Type For Sale
Square Footage 2,374 sqft
Price per Sqft $231
Subdivision Frederickson
MLS Listing ID 2453087
Style 14 - Split Entry
Bedrooms 5
Full Baths 3
HOA Fees $595/ann
Year Built 1998
Annual Tax Amount $4,803
Lot Size 6,475 Sqft
Lot Dimensions 54 x 119
Property Sub-Type Single Family Residence
Property Description
Location
State WA
County Pierce
Area 99 - Spanaway
Rooms
Basement Finished
Interior
Interior Features Double Pane/Storm Window, Dining Room, Fireplace, Vaulted Ceiling(s), Walk-In Closet(s), Water Heater
Flooring Vinyl Plank, Carpet
Fireplaces Number 1
Fireplaces Type Gas
Fireplace true
Appliance Dishwasher(s), Dryer(s), Microwave(s), Refrigerator(s), Stove(s)/Range(s), Washer(s)
Exterior
Exterior Feature Wood, Wood Products
Garage Spaces 2.0
Community Features CCRs
Amenities Available Deck, High Speed Internet
View Y/N No
Roof Type Composition
Garage Yes
Building
Lot Description Paved, Sidewalk
Story Multi/Split
Sewer Sewer Connected
Water Public
Architectural Style Traditional
New Construction No
Schools
Elementary Schools Pioneer Vly Elem
Middle Schools Liberty Jh
High Schools Graham-Kapowsin High
School District Bethel
Others
HOA Fee Include Common Area Maintenance
Senior Community No
Acceptable Financing Cash Out, Conventional, FHA, VA Loan
Listing Terms Cash Out, Conventional, FHA, VA Loan


"My job is to find and attract mastery-based agents to the office, protect the culture, and make sure everyone is happy! "






