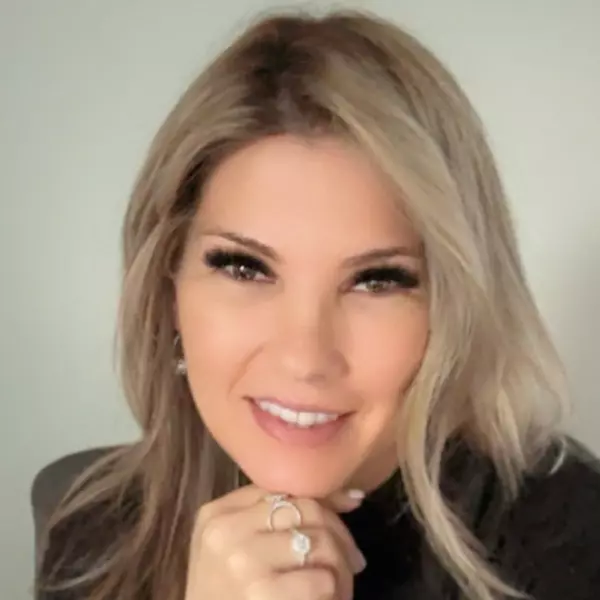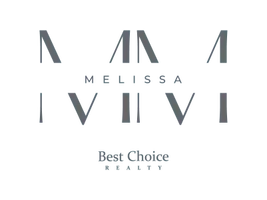Bought with Windermere RE/South, Inc.
$1,250,000
$1,249,950
For more information regarding the value of a property, please contact us for a free consultation.
5 Beds
3.25 Baths
4,520 SqFt
SOLD DATE : 12/02/2022
Key Details
Sold Price $1,250,000
Property Type Single Family Home
Sub Type Residential
Listing Status Sold
Purchase Type For Sale
Square Footage 4,520 sqft
Price per Sqft $276
Subdivision Seahurst
MLS Listing ID 1996735
Sold Date 12/02/22
Style 17 - 1 1/2 Stry w/Bsmt
Bedrooms 5
Full Baths 2
Half Baths 1
Year Built 1930
Annual Tax Amount $10,082
Lot Size 0.287 Acres
Property Description
Elegantly renovated large Seahurst craftsman with all of the charm in the world, yet high end updates at every turn. Amazing kitchen w beautiful Brazilian cherry flrs, Wolf 6 burner stove, custom cabinets, Broan Industrial hood & adjacent bar area. Main level has refinished wood floors, period accents & westerly views from living rm & huge, covered, wrap around porch. All baths recently remodeled including stylish primary bathroom off large primary bed w gas fireplc. Updated electrical & all updated plumbing. Gas - furnace, hot water, upstrs firplc & main flr fireplace stubbed for gas. Just off the bluff on serene & quiet street in Seahurst. Relax & enjoy the views & beautiful sunsets. Walk to the beach, parks or Old Town Burien. Timeless!
Location
State WA
County King
Area 130 - Burien/Normandy Park
Rooms
Basement Finished
Main Level Bedrooms 2
Interior
Interior Features Forced Air, Ceramic Tile, Fir/Softwood, Hardwood, Wall to Wall Carpet, Bath Off Primary, Ceiling Fan(s), Double Pane/Storm Window, Dining Room, Fireplace (Primary Bedroom), French Doors, Sauna, Vaulted Ceiling(s), Wet Bar, Wine Cellar, FirePlace, Water Heater
Flooring Ceramic Tile, Softwood, Hardwood, Carpet
Fireplaces Number 2
Fireplaces Type Gas, Wood Burning
Fireplace true
Appliance Dishwasher_, Dryer, GarbageDisposal_, Microwave_, Refrigerator_, StoveRange_, Washer
Exterior
Exterior Feature Wood
Garage Spaces 3.0
Utilities Available Sewer Connected, Natural Gas Connected
Amenities Available Deck, Fenced-Fully, Patio
View Y/N Yes
View Territorial
Roof Type Composition
Garage Yes
Building
Lot Description Corner Lot, Cul-De-Sac, Paved
Story OneAndOneHalf
Sewer Sewer Connected
Water Public
Architectural Style Craftsman
New Construction No
Schools
Elementary Schools Seahurst Elem
Middle Schools Sylvester Mid
High Schools Highline High
School District Highline
Others
Senior Community No
Acceptable Financing Cash Out, Conventional
Listing Terms Cash Out, Conventional
Read Less Info
Want to know what your home might be worth? Contact us for a FREE valuation!

Our team is ready to help you sell your home for the highest possible price ASAP

"Three Trees" icon indicates a listing provided courtesy of NWMLS.
"My job is to find and attract mastery-based agents to the office, protect the culture, and make sure everyone is happy! "






