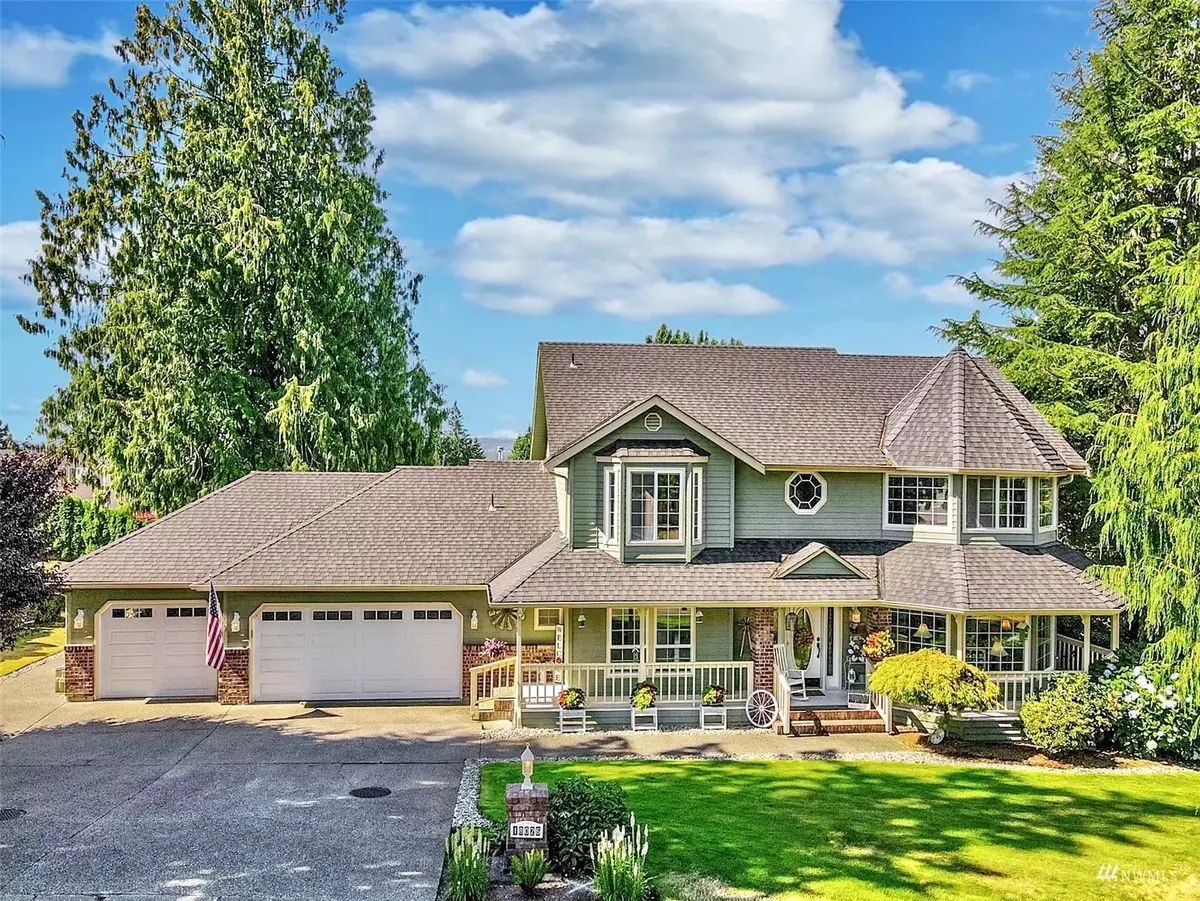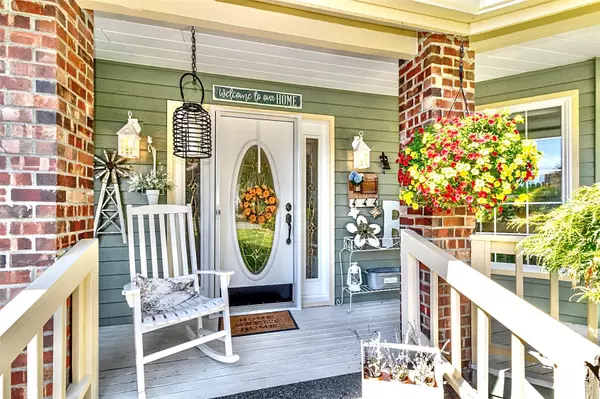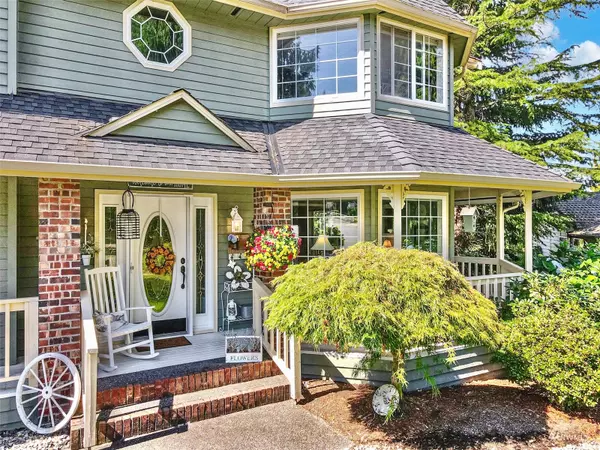Bought with Best Choice Realty LLC
$679,000
$699,000
2.9%For more information regarding the value of a property, please contact us for a free consultation.
4 Beds
2.5 Baths
2,367 SqFt
SOLD DATE : 01/31/2023
Key Details
Sold Price $679,000
Property Type Single Family Home
Sub Type Residential
Listing Status Sold
Purchase Type For Sale
Square Footage 2,367 sqft
Price per Sqft $286
Subdivision Arlington
MLS Listing ID 1970713
Sold Date 01/31/23
Style 12 - 2 Story
Bedrooms 4
Full Baths 2
Half Baths 1
HOA Fees $30/mo
Year Built 1993
Annual Tax Amount $5,237
Lot Size 8,712 Sqft
Property Description
Welcome to Gleneagle Golf and Country Club. This country like home features 2367 sq.ft., 4 bedrooms, 2.5 baths and a 3 car garage. Step outside on the wrap around deck and enjoy those lazy summer nights. Just off the updated patio is the 3rd hole tee. All bedrooms are located upstairs, utility room with shower is right off the garage entrance. Home is perfect for entertaining indoors or out. Only 5 minutes to historic downtown Arlington with restaurants, hardware store, Edward Jones, Pubs and a large variety of boutiques stores. New Amazon facility is 5 minutes away. Come enjoy your new home!
Location
State WA
County Snohomish
Area 770 - Northwest Snohomish
Rooms
Basement None
Main Level Bedrooms 1
Interior
Interior Features Forced Air, Ceramic Tile, Hardwood, Wall to Wall Carpet, Ceiling Fan(s), Double Pane/Storm Window, Dining Room, French Doors, Walk-In Closet(s), Walk-In Pantry, FirePlace
Flooring Ceramic Tile, Hardwood, Carpet
Fireplaces Number 1
Fireplaces Type Gas
Fireplace true
Appliance Dishwasher_, Dryer, Microwave_, Refrigerator_, StoveRange_, Washer
Exterior
Exterior Feature Cement/Concrete
Garage Spaces 3.0
Community Features CCRs, Club House, Golf, Park, Playground, Trail(s)
Amenities Available Gas Available, Patio
View Y/N Yes
View Territorial
Roof Type Composition
Garage Yes
Building
Lot Description Paved
Story Two
Sewer Sewer Connected
Water Public
Architectural Style Contemporary
New Construction No
Schools
Elementary Schools Buyer To Verify
Middle Schools Buyer To Verify
High Schools Arlington High
School District Arlington
Others
Senior Community No
Acceptable Financing Cash Out, Conventional, FHA, VA Loan
Listing Terms Cash Out, Conventional, FHA, VA Loan
Read Less Info
Want to know what your home might be worth? Contact us for a FREE valuation!

Our team is ready to help you sell your home for the highest possible price ASAP

"Three Trees" icon indicates a listing provided courtesy of NWMLS.
"My job is to find and attract mastery-based agents to the office, protect the culture, and make sure everyone is happy! "






