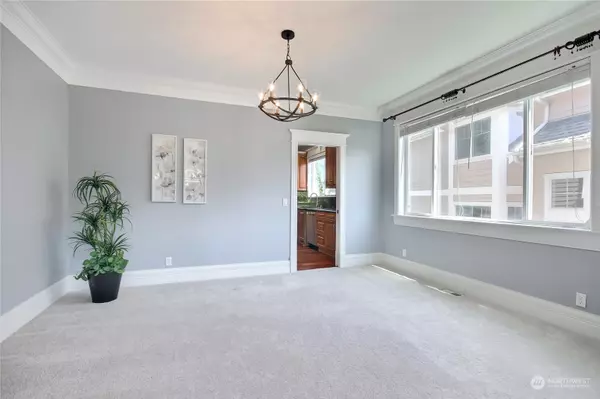Bought with John L. Scott, Inc.
$1,698,000
$1,698,000
For more information regarding the value of a property, please contact us for a free consultation.
7 Beds
4.75 Baths
5,380 SqFt
SOLD DATE : 05/17/2024
Key Details
Sold Price $1,698,000
Property Type Single Family Home
Sub Type Residential
Listing Status Sold
Purchase Type For Sale
Square Footage 5,380 sqft
Price per Sqft $315
Subdivision Everett
MLS Listing ID 2218844
Sold Date 05/17/24
Style 18 - 2 Stories w/Bsmnt
Bedrooms 7
Full Baths 4
HOA Fees $15/mo
Year Built 2005
Annual Tax Amount $15,579
Lot Size 0.340 Acres
Property Description
Mt Baker views! Rare found custom built 5380 sqft Exquisite 7bdrm 4&3/4baths, 2 primary suits. Grand entryway boasts soaring ceilings, Curved oak staircase w/ornamental iron rails, Columns, Alder crown molding/Wide base moldings throughout. Abbey style Den/Office,FL rm w/Arched windows&beautiful travertine mantel fireplace, FD rm, Grand primary suit w/5pcs baths(radiant heated flrs). Family rm w/cozy&awesome Black galaxy slab granite fireplace, Cherry hdwds flrs, gourmet island kitchen. HOT cedar sauna, wired for entertainment, wet bar complete guest suit in lower level. All Closets has built-in organizer, plumbed for Central vacuum, New AC, New Furnace, Spacious 3car garage has workstation, Cul-de-sac location&backs to greenbelt. Must see!
Location
State WA
County Snohomish
Area 740 - Everett/Mukilteo
Rooms
Basement Finished
Main Level Bedrooms 1
Interior
Interior Features Ceramic Tile, Hardwood, Wall to Wall Carpet, Second Primary Bedroom, Bath Off Primary, Built-In Vacuum, Double Pane/Storm Window, Dining Room, French Doors, Jetted Tub, Loft, Sauna, Security System, Vaulted Ceiling(s), Walk-In Closet(s), Walk-In Pantry, Wet Bar, Fireplace, Water Heater
Flooring Ceramic Tile, Hardwood, Marble, Carpet
Fireplaces Number 2
Fireplaces Type Gas
Fireplace true
Appliance Dishwashers_, Dryer(s), GarbageDisposal_, Microwaves_, Refrigerators_, StovesRanges_, Washer(s)
Exterior
Exterior Feature Cement Planked, Stucco, Wood
Community Features CCRs
Amenities Available Cable TV, Deck, Fenced-Partially, High Speed Internet, Patio
View Y/N Yes
View Mountain(s), Territorial
Roof Type Composition
Building
Lot Description Cul-De-Sac, Curbs, Dead End Street, Paved, Sidewalk
Story Two
Builder Name North Pacific Builders
Sewer Sewer Connected
Water Public
New Construction No
Schools
Elementary Schools Seattle Hill Elem
Middle Schools Valley View Mid
High Schools Glacier Peak
School District Snohomish
Others
Senior Community No
Acceptable Financing Cash Out, Conventional
Listing Terms Cash Out, Conventional
Read Less Info
Want to know what your home might be worth? Contact us for a FREE valuation!

Our team is ready to help you sell your home for the highest possible price ASAP

"Three Trees" icon indicates a listing provided courtesy of NWMLS.
"My job is to find and attract mastery-based agents to the office, protect the culture, and make sure everyone is happy! "






