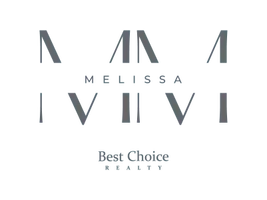Bought with Best Choice Realty
$714,900
$714,900
For more information regarding the value of a property, please contact us for a free consultation.
3 Beds
2 Baths
1,814 SqFt
SOLD DATE : 10/08/2024
Key Details
Sold Price $714,900
Property Type Single Family Home
Sub Type Residential
Listing Status Sold
Purchase Type For Sale
Square Footage 1,814 sqft
Price per Sqft $394
Subdivision Lakewood
MLS Listing ID 2262718
Sold Date 10/08/24
Style 10 - 1 Story
Bedrooms 3
Full Baths 2
Construction Status Completed
HOA Fees $100/mo
Year Built 2024
Lot Size 7,509 Sqft
Property Sub-Type Residential
Property Description
Lakewood's newest NEW construction community is FOR SALE. Welcome to Austin Court. Deschutes plan is a single story dream home, over 1,800 sq. ft, three bed, 2 bath. Character & convenience of a Lakewood address, BUT ALL NEW. Located with easy freeway access, JBLM and the beauty of the Lakes nearby. Covered porch entry is absolutely darling. Coffered celling entry leads to open floorplan. Beautiful kitchen w/ island, SS gas appliances and walk in pantry. Large dining nook and great room anchored by your cozy gas fireplace, (you won't need that for a few months, so enjoy the heat pump until then). Large primary, ensuite & WIC. Secondary beds and guest bath are situated privately. Highly appointed features and livable space. AUGUST Move in.
Location
State WA
County Pierce
Area 36 - Lakewood
Rooms
Basement None
Main Level Bedrooms 3
Interior
Interior Features Bath Off Primary, Double Pane/Storm Window, Dining Room, Fireplace, Laminate, Security System, SMART Wired, Walk-In Closet(s), Walk-In Pantry, Wall to Wall Carpet, Water Heater
Flooring Laminate, Carpet
Fireplaces Number 1
Fireplaces Type Gas
Fireplace true
Appliance Dishwasher(s), Disposal, Microwave(s), Stove(s)/Range(s)
Exterior
Exterior Feature Cement Planked, Stone
Garage Spaces 2.0
Community Features CCRs
Amenities Available Electric Car Charging, Fenced-Partially, Gas Available, High Speed Internet, Irrigation, Patio, Sprinkler System
View Y/N No
Roof Type Composition
Garage Yes
Building
Lot Description Cul-De-Sac, Curbs, Paved, Sidewalk
Story One
Builder Name Pacific Lifestyle
Sewer Septic Tank
Water Public
Architectural Style Northwest Contemporary
New Construction Yes
Construction Status Completed
Schools
Elementary Schools Idlewild Elem
Middle Schools Hudtloff Mid
High Schools Lakes High
School District Clover Park
Others
Senior Community No
Acceptable Financing Cash Out, Conventional, FHA, VA Loan
Listing Terms Cash Out, Conventional, FHA, VA Loan
Read Less Info
Want to know what your home might be worth? Contact us for a FREE valuation!

Our team is ready to help you sell your home for the highest possible price ASAP

"Three Trees" icon indicates a listing provided courtesy of NWMLS.
"My job is to find and attract mastery-based agents to the office, protect the culture, and make sure everyone is happy! "

