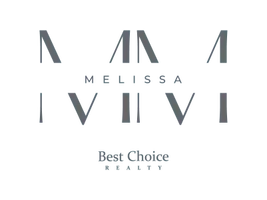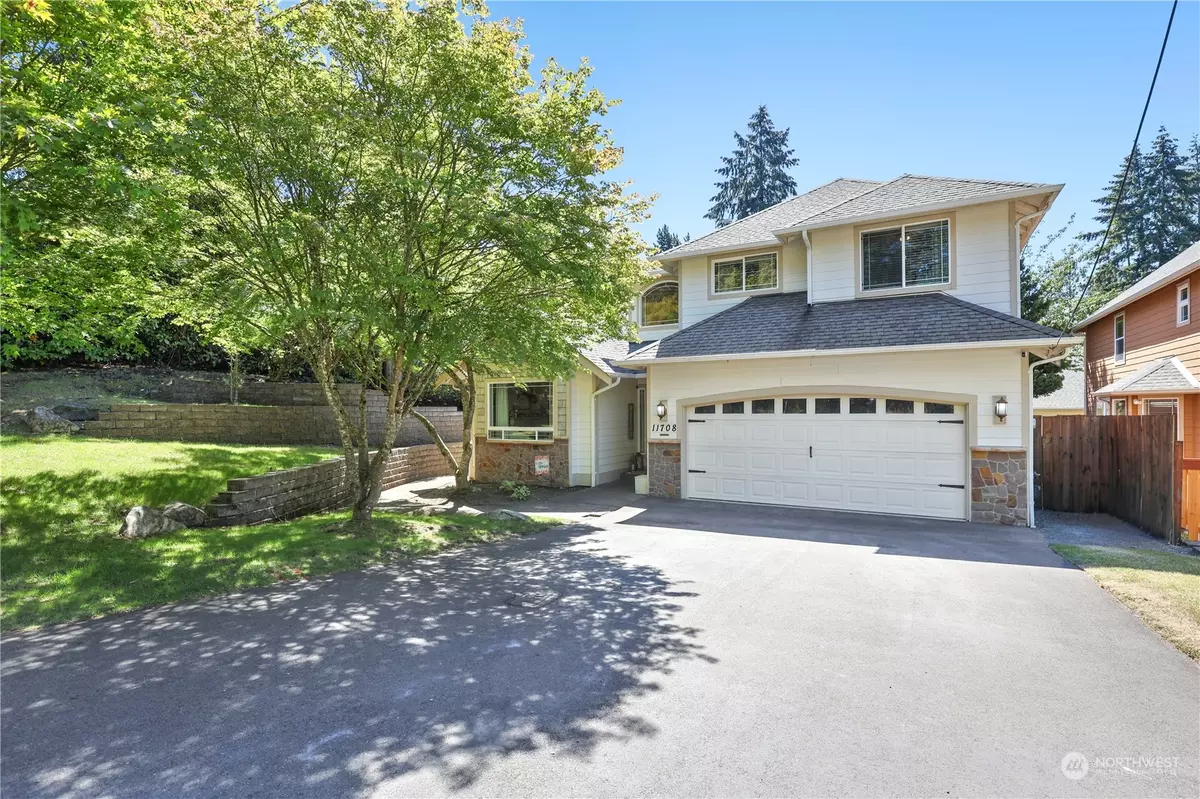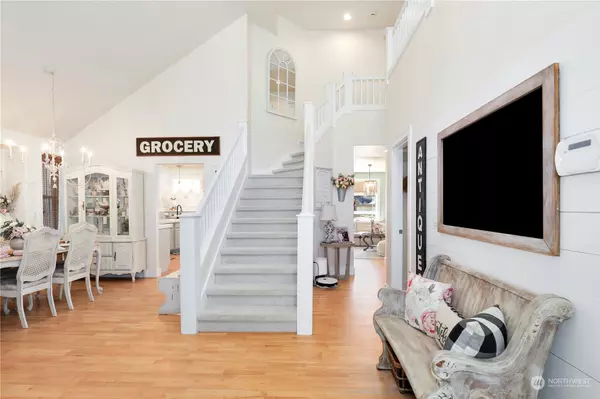Bought with Windermere Abode
$637,500
$644,950
1.2%For more information regarding the value of a property, please contact us for a free consultation.
4 Beds
2.5 Baths
1,938 SqFt
SOLD DATE : 11/15/2024
Key Details
Sold Price $637,500
Property Type Single Family Home
Sub Type Residential
Listing Status Sold
Purchase Type For Sale
Square Footage 1,938 sqft
Price per Sqft $328
Subdivision Lakewood
MLS Listing ID 2261156
Sold Date 11/15/24
Style 12 - 2 Story
Bedrooms 4
Full Baths 2
Half Baths 1
Year Built 2006
Annual Tax Amount $5,597
Lot Size 7,000 Sqft
Property Description
Discover charm and comfort in this inviting 4-bedroom, 2.5-bath Lakewood home. Enter into a spacious living room featuring vaulted ceilings and a cozy gas fireplace that seamlessly transitions into the dining area. The kitchen is equipped with a convenient island, stainless steel appliances, and coffee station. The primary bedroom with a luxurious 5-piece bath is located on the main floor for ease. Upstairs, three additional bedrooms and a full bath await. Stay cool year round with the heat pump air-conditioning. Step outside to enjoy the fully fenced yard complete with a deck, hot tub, and tranquil waterfall. Ideally situated near JBLM, I-5, parks, and Gravelly/American Lakes.
Location
State WA
County Pierce
Area 38 - Lakewood
Rooms
Basement None
Main Level Bedrooms 1
Interior
Interior Features Bath Off Primary, Ceramic Tile, Double Pane/Storm Window, Dining Room, Fireplace, Hardwood, Hot Tub/Spa, Skylight(s), Vaulted Ceiling(s), Walk-In Closet(s), Wall to Wall Carpet
Flooring Ceramic Tile, Hardwood, Carpet
Fireplaces Number 1
Fireplaces Type Gas
Fireplace true
Appliance Dishwasher(s), Dryer(s), Disposal, Microwave(s), Refrigerator(s), Stove(s)/Range(s), Washer(s)
Exterior
Exterior Feature Cement Planked
Garage Spaces 2.0
Amenities Available Cable TV, Deck, Fenced-Fully, Gas Available, Hot Tub/Spa, Sprinkler System
View Y/N No
Roof Type Composition
Garage Yes
Building
Lot Description Paved
Story Two
Sewer Sewer Connected
Water Public
New Construction No
Schools
Elementary Schools Buyer To Verify
Middle Schools Buyer To Verify
High Schools Buyer To Verify
School District Clover Park
Others
Senior Community No
Acceptable Financing Cash Out, Conventional, FHA, VA Loan
Listing Terms Cash Out, Conventional, FHA, VA Loan
Read Less Info
Want to know what your home might be worth? Contact us for a FREE valuation!

Our team is ready to help you sell your home for the highest possible price ASAP

"Three Trees" icon indicates a listing provided courtesy of NWMLS.
"My job is to find and attract mastery-based agents to the office, protect the culture, and make sure everyone is happy! "






