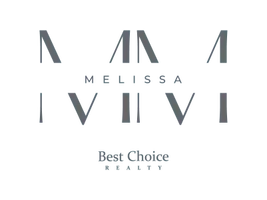Bought with Best Choice Realty
$1,244,999
$1,299,999
4.2%For more information regarding the value of a property, please contact us for a free consultation.
5 Beds
3.25 Baths
4,240 SqFt
SOLD DATE : 12/23/2024
Key Details
Sold Price $1,244,999
Property Type Single Family Home
Sub Type Residential
Listing Status Sold
Purchase Type For Sale
Square Footage 4,240 sqft
Price per Sqft $293
Subdivision Lakewood
MLS Listing ID 2312246
Sold Date 12/23/24
Style 16 - 1 Story w/Bsmnt.
Bedrooms 5
Full Baths 2
Half Baths 1
Year Built 1968
Annual Tax Amount $10,657
Lot Size 0.530 Acres
Property Sub-Type Residential
Property Description
Welcome to 3 Ponce De Leon Terrace, a hidden gem tucked away in your own private oasis. Nestled along a serene waterfront creek, this 4,240 sq. ft. retreat offers ultimate privacy and tranquility. The home features 5 spacious bedrooms, including a luxurious main-floor primary suite with a private balcony overlooking the creek. Perfect for entertaining, the expansive kitchen opens to wrap-around deck encompassing the entire main floor, ideal for indoor-outdoor living year round. The lower level boasts a second living room, wet bar, sauna, and a dedicated work out studio, offering endless possibilities for relaxation and recreation. With abundant storage and thoughtful design, this home is a nature-inspired sanctuary of comfort and style.
Location
State WA
County Pierce
Area 39 - Lakewood
Rooms
Basement Daylight, Finished
Main Level Bedrooms 3
Interior
Interior Features Second Kitchen, Bath Off Primary, Ceramic Tile, Double Pane/Storm Window, Dining Room, Fireplace, Fireplace (Primary Bedroom), French Doors, Hardwood, Jetted Tub, Sauna, Security System, Skylight(s), Vaulted Ceiling(s), Walk-In Closet(s), Walk-In Pantry, Wall to Wall Carpet, Water Heater, Wet Bar, Wine Cellar, Wired for Generator
Flooring Ceramic Tile, Hardwood, Carpet
Fireplaces Number 3
Fireplaces Type Gas
Fireplace true
Appliance Dishwasher(s), Dryer(s), Disposal, Microwave(s), Refrigerator(s), Stove(s)/Range(s), Washer(s)
Exterior
Exterior Feature Cement Planked
Garage Spaces 2.0
Amenities Available Cabana/Gazebo, Cable TV, Deck, Fenced-Partially, Gas Available, High Speed Internet, Patio, RV Parking, Sprinkler System
Waterfront Description Bank-Medium,Creek
View Y/N Yes
View Territorial
Roof Type Composition
Garage Yes
Building
Lot Description Dead End Street, Paved
Story One
Sewer Sewer Connected
Water Public
New Construction No
Schools
School District Clover Park
Others
Senior Community No
Acceptable Financing Cash Out, Conventional
Listing Terms Cash Out, Conventional
Read Less Info
Want to know what your home might be worth? Contact us for a FREE valuation!

Our team is ready to help you sell your home for the highest possible price ASAP

"Three Trees" icon indicates a listing provided courtesy of NWMLS.
"My job is to find and attract mastery-based agents to the office, protect the culture, and make sure everyone is happy! "

